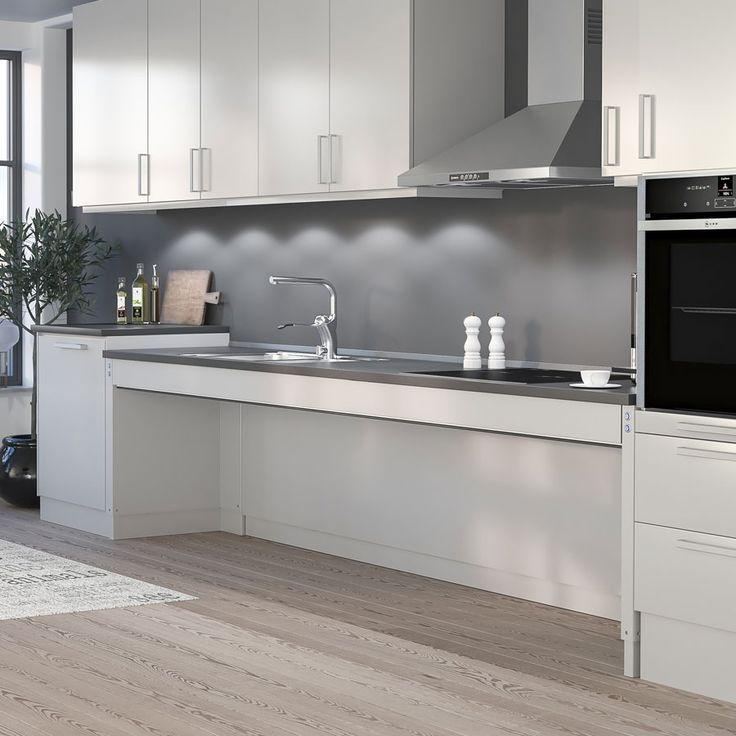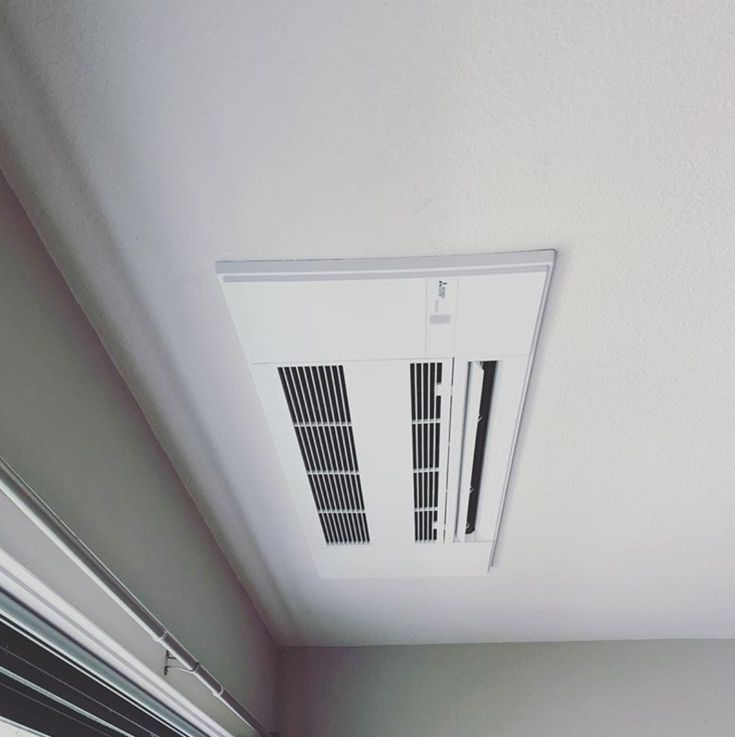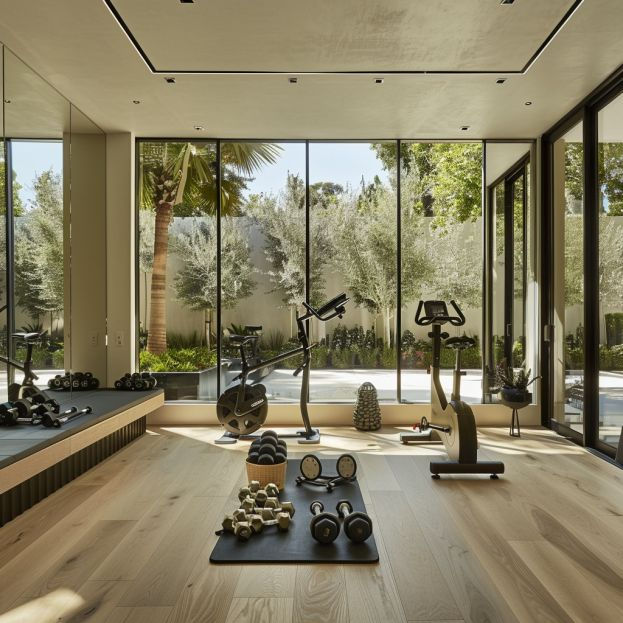7 Great Ways to Design Your Custom Home For Your Present & Future
- Caitlin Kelley

- Aug 1, 2025
- 6 min read
How do you imagine your custom home? Is it a dazzling showpiece for today, or a sanctuary that grows with you through every chapter of life? Your dream home should be comfortable and enjoyable for how you live now and accommodate the changes life may bring.
No one can predict what the future holds. However, when you design your forever home, seeking professional guidance on future-proofing your space is a wise decision. Your custom home is a beautiful space and an investment in your future. You want your forever home to be adaptable, thoughtful, and intelligently designed for how you live today and for years.
Here are 7 great ways to ensure your dream home aligns with your current lifestyle and grows with you through the years.
1. Consider movement and accessibility for lasting comfort
When designing your forever home to last, mobility and accessibility are key considerations. Wide, four-foot hallways create open, inviting spaces, making it easy to move furniture, navigate with a wheelchair, or walk side by side effortlessly. This thoughtful detail ensures your home remains both beautiful and practical for years to come.

I always recommend doorways that are at least three feet wide. This provides accessibility now and flexibility for whatever the future may bring, whether that’s accommodating a wheelchair or simply making it easier to move through your home.
When designing your kitchen, you may not want to lower countertops for wheelchair accessibility at this time, but you can plan for future modifications if the need arises. Designing for accessibility future-proofs your home, allowing it to breathe, adapt, and support you today and in the future.

2. Create functional and elegant bathrooms
The bathrooms in your custom home are where luxury meets functionality. Damless shower entries eliminate tripping hazards while creating a sleek, spa-like experience. These design choices are strategic decisions that prioritize your safety while incorporating elegance and style.
Size and adaptability are essential in bathroom design. I recommend a minimum width of six feet for bathrooms, ensuring there’s ample space for potential mobility aids and any future needs that may arise. I always install hidden backing for grab bars, creating an invisible infrastructure that allows for easy modifications down the road. You may not need grab bars today, but including the support structure now is a cost-effective way to prepare for whatever the future may bring.

Showers have become the new standard, offering practicality, adaptability, and style. Each bathroom is a carefully designed space that can transform with your life, offering both immediate beauty and long-term functionality.
It's not just about today's aesthetic, but also about creating an environment that supports you through every life stage.
3. Design spaces that evolve with you
Flexibility in the use of your rooms is an essential way for your home to evolve with you.
You can design spaces that change along with your family’s needs. In my current lake house project, the office can be converted into a bedroom. By anticipating future requirements, we've crafted a room that isn't designed for a single purpose.
The key to this flexibility is planning. Positioning the closet and potential bathroom access points allows an easy conversion with minimal structural intervention. What serves as a workspace today could become a comfortable, accessible bedroom tomorrow.
In an Oregon house project, a bedroom could potentially be converted into an office, or vice versa. Maintaining versatility in your initial design allows spaces to serve multiple potential functions over time.
By considering potential future needs upfront, you can eliminate disruptive and expensive renovations later.
4. Build for today and tomorrow’s technological innovations
From coal-fired furnaces and manual coal shoveling to today's smart home technologies, our homes have undergone a remarkable technological transformation.
My grandmother's house in Germany once required residents to shovel coal manually into a basement furnace to heat water and radiators, which is much different from today's efficient heating systems. We've transitioned from coal to oil to gas to increasingly sophisticated electrical and wireless technologies.
Modern homes now feature Cat5 and Cat6 wiring, USB and USB-C outlets, wireless technologies, and smart home systems. Systems like Blink cameras offer peace of mind so that family members can monitor their loved ones remotely. Voice-activated assistants, such as Alexa, help manage daily tasks for your convenience and connectivity.
Your home design may require a backup generator, especially in areas prone to power outages. If you need to update your current system, consider selecting a more efficient water heater, heating, ventilation, and air conditioning (HVAC) system. Mini-split systems for both heating and cooling are growing in popularity, and they offer more flexible installation compared to traditional ductwork.

You can future-proof your custom home by incorporating potential smart technologies, such as wiring for automatic blinds. Many technologies are becoming wireless, although you may have reservations about the potential health impacts of constant exposure to wireless electromagnetic fields.
As we adapt from coal, your forever home can now use technologies to monitor wellness, provide remote assistance, and create more responsive living environments.
5. Anticipate vertical movement throughout your home
Imagine moving through your custom home, going from one level to another. How comfortable will it be to transition from the first floor to the second by stairs? As you age, maneuvering the steps could become challenging.
In an Oregon home, I created a pre-planned elevator shaft currently used for storage, positioned to allow easy future conversion. The lake house design takes a similar approach, with carefully thought-out floor levels and potential lift locations to accommodate changing mobility needs without major structural disruptions.
Another home design project involved multiple levels, including a garage, main floor, and lower level. Instead of creating awkward transitions, we explored options like raising the garage level to eliminate two-foot floor changes.

By considering potential future requirements, such as a residential elevator, stair lift, or smooth floor transitions, your custom home can adapt gracefully to life's changing circumstances.
6. Support your strength and independence with wellness spaces
Wellness spaces in your home might be more than traditional fitness areas. In the lake house project for my clients, who are in their late 50s and early 60s, the gym extends far beyond the stereotypical space of a young athlete.
Treadmills remain a constant, providing a reliable option for indoor walking when outdoor exercise isn't possible. As you age, there’s a focus on resistance training. Using equipment such as Pilates reformers, weights, and leg machines helps maintain bone health, muscle mass, and overall strength. Thoughtful wellness design understands that fitness needs change throughout life and plans accordingly.

Your custom home can be designed for high-intensity workouts and create spaces that support sustained movement, flexibility, and overall health as you transition through life.
7. Learn from experience on the cost of waiting
You may be tempted to save costs by designing what you need now instead of anticipating what you may need in the future.
In one of my projects, clients declined to add accessibility features, prioritizing the cost savings over future proofing. They thought that their current health and mobility would remain unchanged. They saw the potential modifications as unnecessary expenses and failed to realize the long-term value of strategic design.
Years later, health challenges forced them to revisit their design choices, and the result was far more expensive and disruptive than initial recommendations.
We completely reimagined their primary suite, adding hospital bed capabilities, creating caregiver spaces, and installing wheelchair-accessible bathrooms. The renovation cost significantly more than the original proposed modifications would have, and the process was far more stressful.
This project is a powerful testament to the importance of anticipatory design, planning for potential needs before they become urgent necessities.
Forever home design for today and tomorrow
Your custom home should be a place that adapts gracefully, supporting you today and tomorrow. Its thoughtful design should bring you well-being, beauty, and independence for years.
By planning for flexibility and future needs, you create a home that is versatile and grows with you and your family. Every detail, from wide hallways to innovative technology, invests in lasting comfort and peace of mind.
Let’s design a home that empowers you to live fully, now and always. If you’re ready to create a home as enduring as your dreams, let’s start the conversation at 858-344-2404 or email caitlin@caitlinkelleyarchitect.com.



Comments